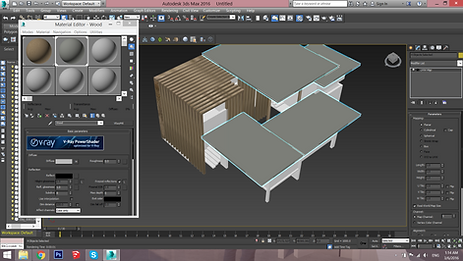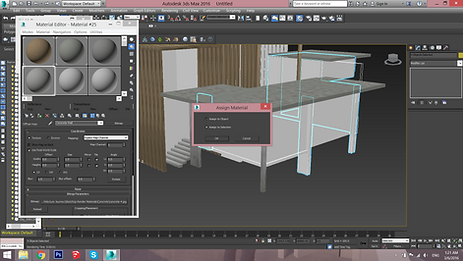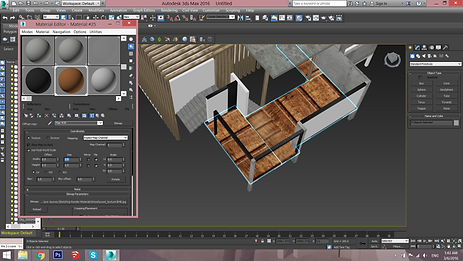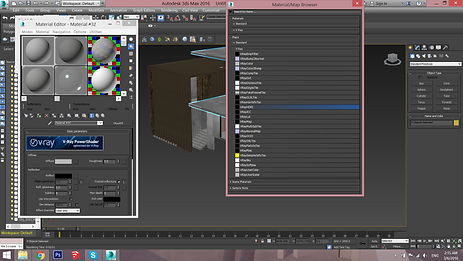top of page

Using Autocad to draw the retreat house.

Save Autocad file and import file into Rhino.

Using Polyline to draw surface and by pressing extrude curves to extrude up to certain height.

By using CTRL C+V to copy paste and press move to arrange the the pillar.

By using command Group to make group to the wooden pillar to make it more organized.
By using scale1D to extend the height of pillar.

While copy paste and move, applied Osnap (End Near, Point, Cen and Perp) to make it easy.


Using four view pots to aligned while moving the object.


Forming the platform by using polyline and extrude.


Formed Column

Hide the roof to allows easy access into the interior and use boolean to create doors and windows

Axonomic View

Top view without roof.

Elevation.

Unhide the roof

Prespective View

Top view with roof.

Elevation.

Front Elevation

Polyline the wall and extrude up

Cutted the remaing structure by boolean difference, while can apply also scale 1D

Using Rectagular Box to create box for the wall.


By going Layers, and Material to change the material of the windows. By clicking match and select the object, it allows to change the material of the object.

Top view with roof.

Need to be cut for the remaining structure on the bottom

Created one 3DBoxes to apply Boolean Difference to cut hole to create doors.

By using Scale1D/ Boolean difference to cut the botom remaining structure.


Pressing the Render Blue Ball to render, and by saving the images.
Rendering.








PROJECT 2































bottom of page
