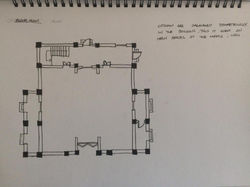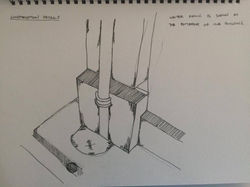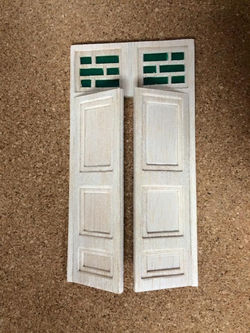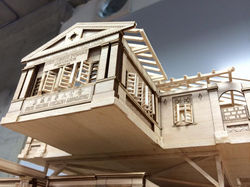top of page
 |
|---|
 |
 |
 |
 |
 |
 |
 |
 |
 |
 |
 |
 |
 |
|---|
 |
 |
 |
 |
 |
 |
 |
 |
 |
 |
 |
 |
 |
 |
 |
 |
 |
 |
 |
 |
 |
 |
 |
PROJECT 1: Sketchbook and Journal
This project is an on-site exercise where students have to sketch and document the physical and intangible qualities of the buildings as well as the immediate context of the site. It can be from an element as broad as the urban planning itself down to the smallest detail of the ornaments used in the building.
Some of the physical aspects may include building or structure such as a bridge; architectural elements such as windows, doors, five foot ways; architectural features such as ornaments, keystone, arches over windows, carvings, tiles layout; construction details such as staircase, roof structure; the physical context – overall urban layout, street furniture; traditional transportation such the trishaw.
The intangible aspects that can be captured are people of the place doing their daily activities; cultural elements such as clothes, furniture, glass and china, food; traditional trade – incense shop, street side cobbler, other family businesses; urban qualities such as the rhythm created by the repetition of roof volumes, the serial visions and vistas, the circulation nodes. As a start, it is COMPULSARY for all students to sketch the plans, sections and elevations of the building that the group has measured, as an expression of the students’ understanding of the building.
The sketches are to comprise at least 2 each of these categories:
1. The Genius Loci
2. Poetic Quality
3. Cultural Attributes
4. Technical /Construction details
PROJECT 2: MEASURED DRAWINGS & MODEL
The project will be carried out throughout the semester where students will be assigned to measure and document a historical / architecturally significant or heritage building and translate all the data into a set of drawings. Each group will have to only measure one particular building assigned by the course coordinator. Apart from doing the measuring exercise on site, students will also need to do additional research in order to piece together all the important data about the building. The model will provide additional physical information of the building
This project aims to produce a set of measure drawings of a historical and/or architecturally significant building or structure in a specific location. A report containing important and historical information of the building will complement the drawings. It is an on-site exercise where students are required to execute fieldwork and hands-on measuring exercise.
In groups of 25 members, depending on the size and complexity of the building to be measured, students are to do a measuring exercise on the particular building, taking all physical information of the building, from its location to its spatial layout as well as details. Each group will be given laser measuring devices and a 30 meter measuring tape. Students may bring along additional tools such as papers, pencils, clay and camera that may be useful in getting and recording all the data obtained. It is COMPULSORY for all students to attend this field work as it is the most important part of this module.
PROJECT 3: REPORT & VIDEO ON MEASURED DRAWING
The report is an additional document that accompanies the set of drawings for the building that is measured during the semester. Basically, the report will elaborate on the significance of the building measured from various aspects such as architectural, historical and cultural. In this report, students are required to relate the architecture of the building to its significance, highlighting how the two support the inhabitation of the building. Students are required to prepare a presentation, photobook and a video about their site. A video documenting the building is required to provide 3D experience of the building.
bottom of page
